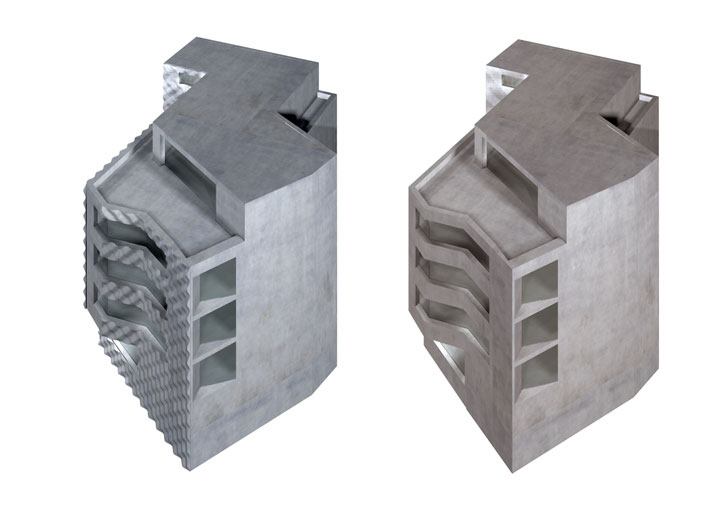|
Study Luisenstrasse 2 in Zurich. According to the building regulations, 4 complete storeys and an attic storey were permited. The building was layed-out in an L-form, corresponding to its corner location, and filled out the block. The building has a basement floor that can contain various uses, such as offices, shops, studios etc. The 3 complete storeys contain generous, loft-like flats with open kitchens. The floor area is additionally enlarged by 2 bay windows. The inside staircase core is illuminated with a roof light, and could possibly be installed with transparent steps. It is so arranged that two areas are created: the sleeping area on the noth side that can be partioned if so wished, and the living room on the south side with an open kitchen. In principle, continuous circulation can take place around the staircase core. The large bathroom is orientated towards the back courtyard, and is connected to the bedroom by a dressing-room. The attic storey contains a smaller living room, but has a large terrace with a wonderful urban view. The three flats could, in principle, have balconies, but at the moment they have been done without to allow for larger bay windows. At the moment the building is conceived entirely in concrete. It would be an interesting idea to decorate the front façade with an ornamental pattern in a Potemkin-village-like sense. The essentially modern building would then be overlayed with the Baroque theme of the emotional façade. This charateristic would give the building a specific identity, and would provide an answer to the spacial expanse and the corresponding reception of the building. → Apartment house on Röntgenstrasse, Zurich (executed building) – |
 |
| Deutsch | home next |